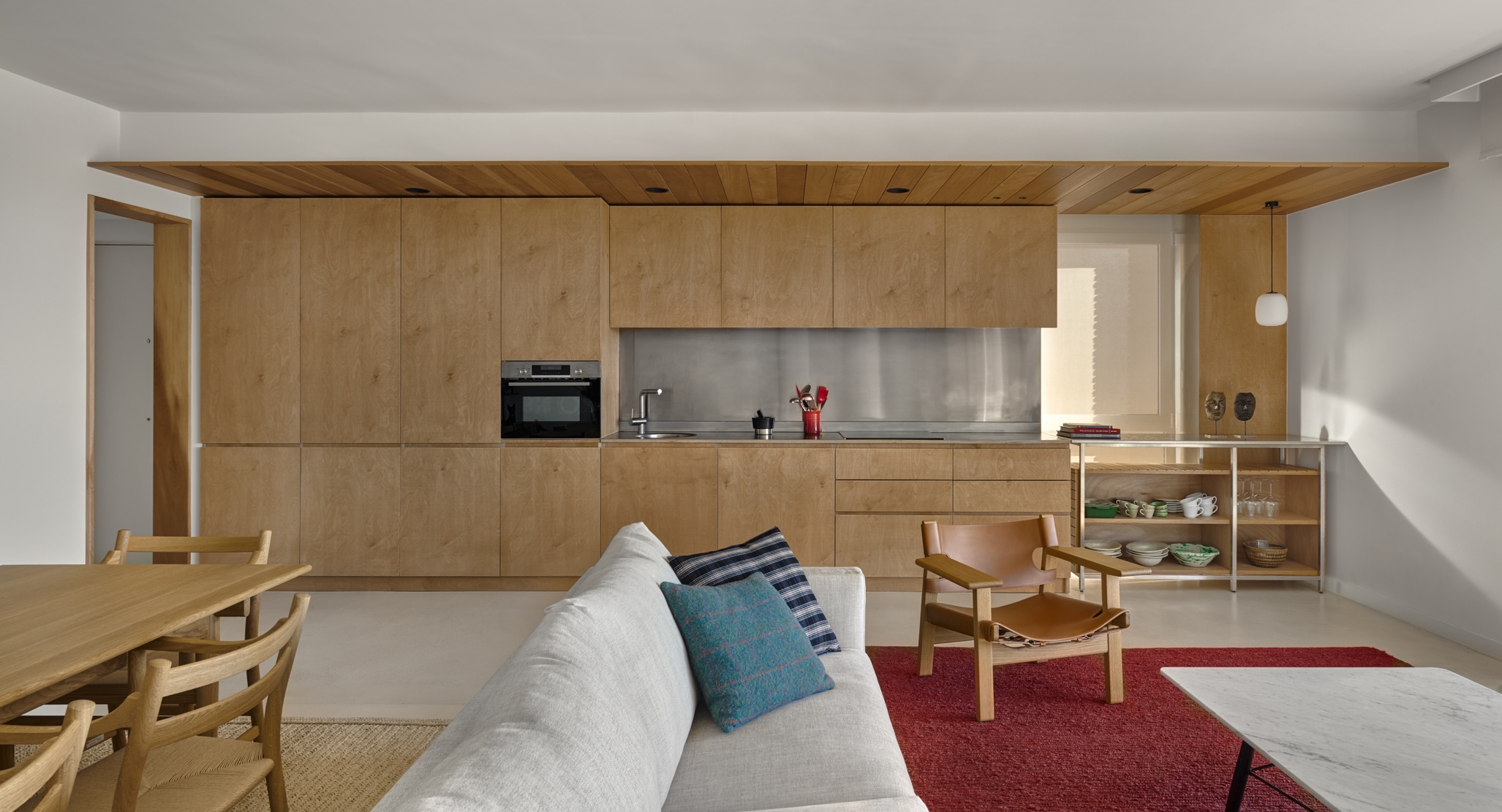REFURBISHMENT OF APARTMENT IN THE GOLF EMPORDÀ
Location Gualta
Customer Private Client
Surface Area 100 m2
Date Marzo 2020 – Julio 2020
Photographer Eugeni Pons
Authors of the project Bea Bombí Interiorist + Elvira Gómez Architect
Refurbishment of a flat located in the Golf Empordà. The goal of the project was to orient the common spaces to the views over the golf course. To achieve this, one of the main interventions was to incorporate the kitchen area to the living-dining room obtaining a single space.
We kept the existing stone floor and combined it with a continuous floor made up of aggregates of the same shade. To compensate the coldness of the floor, we incorporated both cedar wood and marine plywood with okumé. We backwall and integrate wardrobes with these woods. The rooms and bathrooms were redistributed to make better use of the space. The bathrooms were combined with wood and rectangular stoneware in ecru and dark blue.
The furniture and the lighting have great protagonism, flexform sofas, table and chairs by Carl Hansen, armchair by Børge Mogensen, wall lights by Gino Sarfatti, coffee table by the Eames, glass globes by Miguel Milà, outdoor furniture by Jasper Morrison, bookcase by Paoul Cadovius...










